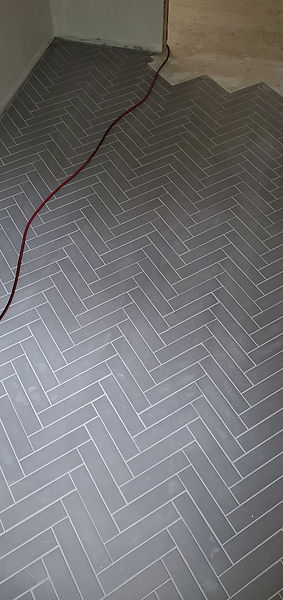
56 Jennings Dr, Charlton, MA
$699,990
Special financing rate 4.99% Jumbo rate with 5% down, 30 yr. fixed available.
1 year with option to lease to own option if qualified by Drew Mortgage.
-
4bed
-
2.5bath
-
2,483sqft2,483 square feet
-
1.05acre lot1.05 acre lot
This brand new 2483 sq foot modern styled , federal style colonial is intriguing with soaring 9 ft ceilings on the first floor, white birch solid hardwoods, custom designed fireplace, herringbone and other special tile finishes in bathrooms. But it's the set back off Jennings Road and the views from your new open floor plan that will have the neighborhood in awe. Plenty of storage. Under counter lighting in kitchen will show off your beautiful quartz countertops and the herringbone backsplash Four beautiful bedrooms includes a huge master suite with large walk-in closet. Wide-trim, quartz counters, crown molding, wainscoting, large family room with gas fireplace and so much more! 2 car garage. The open floor plan is perfect for entertaining. Kitchen offer SS appliances with sliders to beautiful patio. Setting w/ plenty of privacy. Wonderful commuter location! Minutes to MASS Pike and Route 20! Come see the special details you will want to call home. Completion expected mid July.
Property Features
Bedrooms
-
Bedrooms: 4
-
Primary Bedroom Level: Second
-
Bedroom 2 Level: Second
-
Bedroom 3 Level: Second
-
Bedroom 4 Level: Second
-
Primary Bedroom Features: Bathroom - Full, Walk-In Closet(s), Flooring - Stone/Ceramic Tile, Flooring - Wall to Wall Carpet, Double Vanity
-
Bedroom 2 Features: Closet, Flooring - Wall to Wall Carpet
-
Bedroom 3 Features: Closet, Flooring - Wall to Wall Carpet
-
Bedroom 4 Features: Closet, Flooring - Wall to Wall Carpet
Other Rooms
-
Total Rooms: 8
-
Family Room Level: Main
-
Living Room Level: Main
-
Family Room Features: Cathedral Ceiling(s), Flooring - Wall to Wall Carpet, Window(s) - Picture, Recessed Lighting
-
Living Room Features: Flooring - Hardwood, Chair Rail
-
Basement Description: Garage Access, Concrete
Bathrooms
-
Total Bathrooms: 2.5
-
Full Bathrooms: 2
-
1/2 Bathrooms: 1
-
Bathrooms On Main Level: 1
-
Bathroom 1 Level: Main
-
Bathroom 2 Level: Second
-
Bathroom 3 Level: Second
-
Primary Bathroom Features: Yes
-
Bathroom 1 Features: Bathroom - Half, Closet - Linen, Flooring - Stone/Ceramic Tile, Cabinets - Upgraded, Dryer Hookup - Gas
-
Bathroom 2 Features: Bathroom - Full, Bathroom - Double Vanity/Sink, Bathroom - Tiled With Tub & Shower, Flooring - Stone/Ceramic Tile, Cabinets - Upgraded
-
Bathroom 3 Features: Bathroom - Full, Flooring - Stone/Ceramic Tile, Enclosed Shower - Fiberglass, Cabinets - Upgraded, Double Vanity
Appliances
-
Microwave
-
ENERGY STAR Qualified Refrigerator
-
ENERGY STAR Qualified Dishwasher
-
Range - ENERGY STAR
-
Propane Water Heater
-
Tank Water Heater
-
Utility Connections for Gas Range
-
Utility Connections for Gas Oven
-
Utility Connections for Gas Dryer
-
Laundry Features: Bathroom - Half, Closet - Linen, Flooring - Stone/Ceramic Tile, Gas Dryer Hookup, First Floor
Heating and Cooling
-
Cooling Features: Central Air
-
Fireplace Features: Family Room
-
Heating Features: Central, Forced Air, Propane
-
Heating: Yes
-
Number of Fireplaces: 1
Interior Features
-
Door Features: Insulated Doors
-
Flooring: Tile, Carpet, Hardwood
-
Window Features: Insulated Windows
Kitchen and Dining
-
Dining Room Features: Flooring - Hardwood, Chair Rail
-
Dining Room Level: First
-
Kitchen Features: Flooring - Hardwood, Pantry, Countertops - Stone/Granite/Solid, Kitchen Island, Cabinets - Upgraded, Open Floorplan, Recessed Lighting, Slider, Stainless Steel Appliances
-
Kitchen Level: Main
Exterior and Lot Features
-
Rain Gutters
-
Stone Wall
-
Frontage Length: 100.00
-
Patio And Porch Features: Patio
-
Road Surface Type: Paved
Garage and Parking
-
Attached Garage: Yes
-
Covered Spaces: 2
-
Garage Spaces: 2
-
Open Parking: Yes
-
Parking Features: Under, Paved Drive, Off Street, Paved
-
Parking Total: 4
Land Info
-
Lot Description: Wooded, Cleared, Gentle Sloping
-
Lot Size Acres: 1.05
-
Lot Size Square Feet: 45681
Home Features
-
View: Scenic View(s)
School Information
-
Elementary School: Charlton
-
High School: Shepard Hill
-
Middle School: Charlton
Homeowners Association
-
Calculated Total Monthly Association Fees: 0
Amenities and Community Features
-
Community Features: Conservation Area, Private School, Public School
Other Property Info
-
Source Listing Status: Active
-
County: Worcester
-
Directions: route 20 to Brookfield Road to Jennings Road, note GPS requires you to enter Jennings DRIVE not Road
-
Tax Year: 2022
-
Source Property Type: Residential
-
Zoning: RES
-
Property Subtype: Single Family Residence
-
Source System Name: C2C
Utilities
-
Electric: 220 Volts
-
Sewer: Private Sewer
-
for Gas Range
-
for Gas Oven
-
for Gas Dryer
-
Water Source: Private
Building and Construction
-
Year Built: 2022
-
Building Area Total: 2483
-
Building Area Units: Square Feet
-
Construction Materials: Frame
-
Foundation Details: Concrete Perimeter
-
Roof: Asphalt/Composition Shingles
-
House Style: Colonial
-
Year Built Details: Actual
-
Year Built Source: Builder
Accessibility Features
-
Accessibility Features: No


ACCEPTED OFFER 7/25/2022
History of new build 56 Jennings Drive, Charlton MA

Aerial photos




Lot 15- site of 4 Bedroom

New Design-Modern Hip Roof






Views from lot 15

New Road

Foundation and Well









Framing Beautiful views

Finished exterior with large set back



Grading Backyard
Sheet Rocked and new finishes






Custom fireplace and tile design

Large Kitchen, Samsung appliances and custom lighting & backsplash


Large Great Room


Bold, Black front door, modern lighting and locks

Driveway highlights large setback


Exterior, large yard
Finishes













